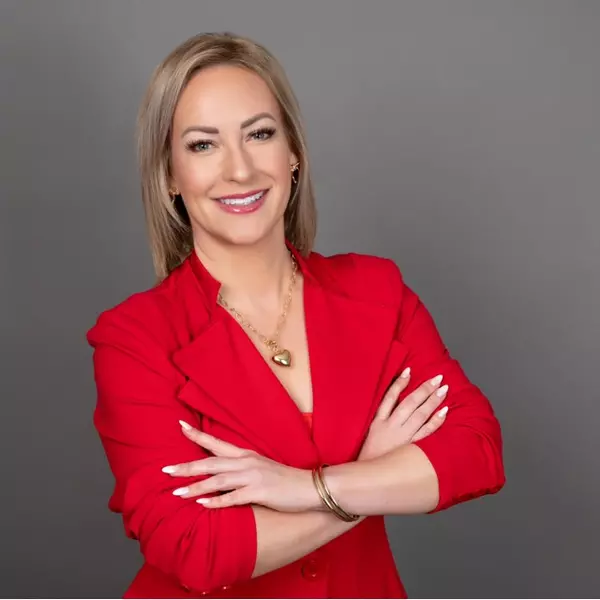$255,000
$259,900
1.9%For more information regarding the value of a property, please contact us for a free consultation.
2 Beds
2 Baths
1,396 SqFt
SOLD DATE : 12/19/2023
Key Details
Sold Price $255,000
Property Type Single Family Home
Sub Type Single Family Residence
Listing Status Sold
Purchase Type For Sale
Square Footage 1,396 sqft
Price per Sqft $182
Subdivision Kingswood
MLS Listing ID 1261511
Sold Date 12/19/23
Style Traditional
Bedrooms 2
Full Baths 2
HOA Y/N No
Year Built 1978
Annual Tax Amount $812
Lot Size 0.340 Acres
Acres 0.34
Lot Dimensions IRREGULAR
Property Sub-Type Single Family Residence
Property Description
Discover comfort and style in this delightful 2-bedroom, 2-bathroom home nestled in Bella Vista. Featuring two spacious bedrooms for your comfort. Updated bathrooms. Open Living: Sunlit living room with a fireplace for relaxation.Updated kitchen with granite countertops and farmhouse sink. Fresh and stylish flooring throughout. NO CARPET! Private backyard with a covered deck for enjoying morning coffee and entertaining. Basement workshop/storage. Perfect location with quick access to mountain bike trails, US Hwy 71, schools, grocery store, and hospital. Make this charming house yours. Schedule a showing today!
Location
State AR
County Benton
Community Kingswood
Zoning N
Direction HWY 71 N / R ON KINGSLAND RD / RIGHT ON FARNHAM DR.
Rooms
Basement Crawl Space
Interior
Interior Features Ceiling Fan(s), Eat-in Kitchen, Granite Counters, None, Other, Sun Room, Workshop
Heating Central, Electric
Cooling Central Air, Electric
Flooring Ceramic Tile, Laminate
Fireplaces Number 1
Fireplaces Type Living Room, Wood Burning
Fireplace Yes
Window Features Blinds
Appliance Dishwasher, Electric Cooktop, Electric Range, Electric Water Heater, Disposal, Microwave Hood Fan, Microwave, Smooth Cooktop
Laundry Washer Hookup, Dryer Hookup
Exterior
Exterior Feature Concrete Driveway
Fence None
Pool None
Community Features Near Hospital, Near Schools, Park, Shopping, Trails/Paths
Utilities Available Electricity Available, Septic Available, Water Available
Waterfront Description None
Roof Type Asphalt,Shingle
Street Surface Paved
Porch Covered, Deck
Road Frontage Public Road
Building
Lot Description Near Park, Subdivision
Story 1
Foundation Block, Crawlspace
Sewer Septic Tank
Water Public
Architectural Style Traditional
Level or Stories One
Additional Building None
Structure Type Frame
New Construction No
Schools
School District Bentonville
Others
HOA Fee Include See Agent
Security Features Smoke Detector(s)
Special Listing Condition None
Read Less Info
Want to know what your home might be worth? Contact us for a FREE valuation!

Our team is ready to help you sell your home for the highest possible price ASAP
Bought with Epique Realty
GET MORE INFORMATION







