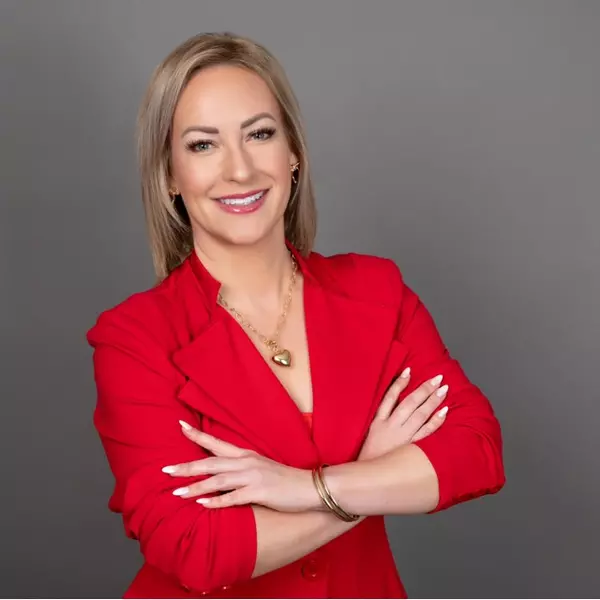$220,000
$259,000
15.1%For more information regarding the value of a property, please contact us for a free consultation.
3 Beds
2 Baths
1,200 SqFt
SOLD DATE : 05/19/2025
Key Details
Sold Price $220,000
Property Type Single Family Home
Sub Type Single Family Residence
Listing Status Sold
Purchase Type For Sale
Square Footage 1,200 sqft
Price per Sqft $183
Subdivision Unit 2 Holiday Island
MLS Listing ID 1290105
Sold Date 05/19/25
Style Modular/Prefab,Ranch
Bedrooms 3
Full Baths 2
Construction Status 25 Years or older
HOA Fees $69/ann
HOA Y/N No
Year Built 1975
Annual Tax Amount $863
Lot Size 0.690 Acres
Acres 0.69
Lot Dimensions 80X330
Property Sub-Type Single Family Residence
Property Description
This beautifully remodeled 3 bedroom, 2 bathroom home at Holiday Island offers a peaceful retreat with updated living space. You'll enjoy a fresh, modern feel in a private setting. Roof was replaced in 2022, new HVAC with a 10 year warranty. Updates throughout home. There is an additional 1200 ft2 in the basement that can be finished. Conveniently located near Table Rock Lake, White River, Kings River and the Holiday Island Marina. Amenities include pickleball, swimming pool, golf courses and it is just 15 minutes from downtown Eureka Springs. Five minutes from groceries, hardware store and other amenities on Holiday Island. Wildlife is plentiful with >80 acres of forest with deer, mountain lions, bobcats, coyotes, etc. Lots of wildlife. Beautiful. Don't miss this opportunity!
Location
State AR
County Carroll
Community Unit 2 Holiday Island
Direction Stateline Dr. to Summit.
Body of Water Table Rock Lake
Rooms
Basement Full, Unfinished, Walk-Out Access
Interior
Interior Features Attic, Ceiling Fan(s), None, Window Treatments, Storage
Heating Heat Pump
Cooling Heat Pump
Flooring Carpet, Ceramic Tile, Vinyl
Fireplace No
Window Features Wood Frames,Blinds
Appliance Counter Top, Dishwasher, Electric Cooktop, Electric Water Heater, Disposal
Laundry Washer Hookup, Dryer Hookup
Exterior
Exterior Feature Unpaved Driveway
Parking Features Attached
Fence None
Pool Community
Community Features Clubhouse, Dock, Golf, Playground, Park, Pool, Recreation Area, Tennis Court(s), Trails/Paths, Lake
Utilities Available Electricity Available, Sewer Available
Roof Type Asphalt,Shingle
Street Surface Paved
Porch Deck
Road Frontage Public Road
Garage Yes
Building
Lot Description Level, None, Subdivision, Sloped, Near Golf Course
Story 1
Foundation Slab
Sewer Public Sewer
Architectural Style Modular/Prefab, Ranch
Level or Stories One
Additional Building None
Structure Type Rock,Vinyl Siding
New Construction No
Construction Status 25 Years or older
Schools
School District Eureka Springs
Others
HOA Fee Include See Agent
Special Listing Condition None
Read Less Info
Want to know what your home might be worth? Contact us for a FREE valuation!

Our team is ready to help you sell your home for the highest possible price ASAP
Bought with Keller Williams Market Pro Realty Branch Office
GET MORE INFORMATION







