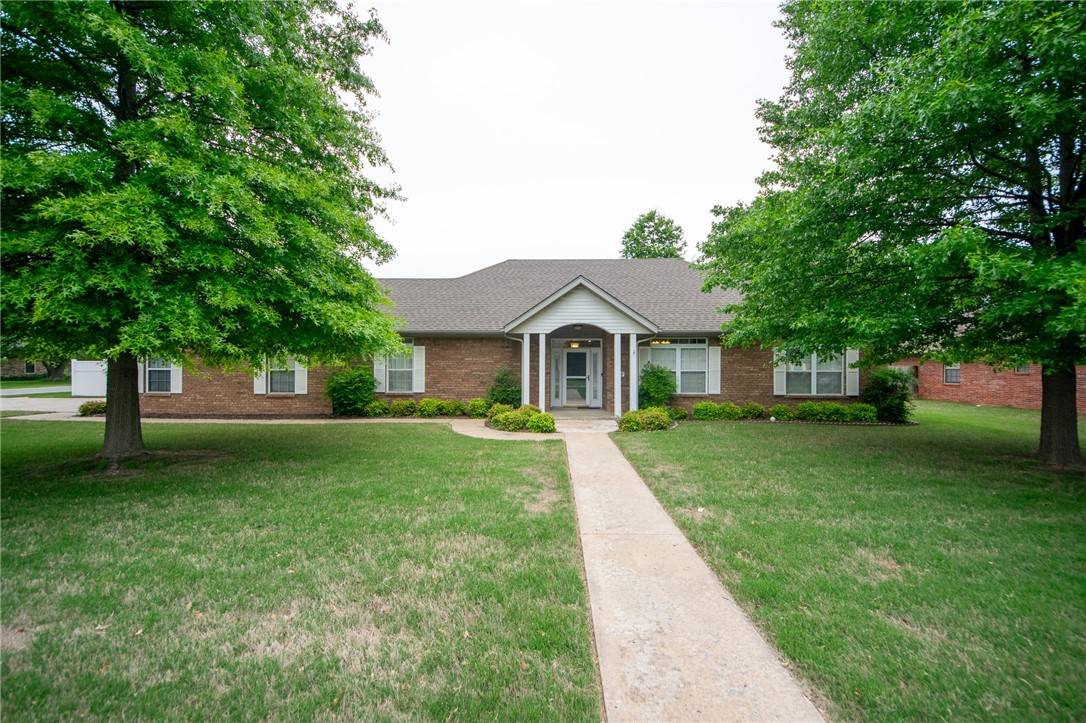$415,000
$415,000
For more information regarding the value of a property, please contact us for a free consultation.
3 Beds
2 Baths
2,076 SqFt
SOLD DATE : 05/23/2025
Key Details
Sold Price $415,000
Property Type Single Family Home
Sub Type Single Family Residence
Listing Status Sold
Purchase Type For Sale
Square Footage 2,076 sqft
Price per Sqft $199
Subdivision Southwinds S/D Ph I
MLS Listing ID 1307190
Sold Date 05/23/25
Style Traditional
Bedrooms 3
Full Baths 2
Construction Status 25 Years or older
HOA Y/N No
Year Built 1997
Annual Tax Amount $1,310
Lot Size 0.480 Acres
Acres 0.48
Property Sub-Type Single Family Residence
Property Description
Imagine sitting in your heated and cooled sunroom after walking down the street to Starbucks to get your morning coffee. This beautiful well-kept and fully bricked home offers that opportunity and it sits on a large .48 acre corner lot. This 3 bedroom, 2 bath home has a formal dining room, the sunroom mentioned previously, and an additional 2 car fully bricked oversized garage. Home is located close to schools, Walmart Neighborhood Market, and a short drive to I-49 and the U of A. Seller has a current home warranty that conveys with the home and expires at the end of 2027.
Location
State AR
County Washington
Community Southwinds S/D Ph I
Direction I-49 to Exit 62 Farmington. Turn on Angus Lane. Home on corner of Countryside & Angus on left side of road.
Interior
Interior Features Attic, Ceiling Fan(s), Cathedral Ceiling(s), Eat-in Kitchen, Pantry, Storage, Walk-In Closet(s), Window Treatments
Heating Central, Gas
Cooling Central Air, Electric
Flooring Ceramic Tile, Laminate, Simulated Wood
Fireplaces Number 1
Fireplaces Type Gas Log, Living Room
Fireplace Yes
Window Features Blinds
Appliance Dryer, Dishwasher, Electric Range, Gas Water Heater, Microwave, Refrigerator, Washer, Plumbed For Ice Maker
Laundry Washer Hookup, Dryer Hookup
Exterior
Exterior Feature Concrete Driveway
Fence Back Yard, Partial
Pool None
Community Features Curbs, Near Fire Station, Near Schools, Park, Shopping, Sidewalks
Utilities Available Electricity Available, Natural Gas Available, Sewer Available, Water Available
Waterfront Description None
Roof Type Architectural,Shingle
Street Surface Paved
Porch Porch
Road Frontage Public Road, Shared
Garage Yes
Building
Lot Description Central Business District, Cleared, Corner Lot, City Lot, Landscaped, Level, Near Park, Subdivision
Faces South
Story 1
Foundation Slab
Water Public
Architectural Style Traditional
Level or Stories One
Additional Building Outbuilding
Structure Type Brick
New Construction No
Construction Status 25 Years or older
Schools
School District Farmington
Others
Security Features Security System
Special Listing Condition None
Read Less Info
Want to know what your home might be worth? Contact us for a FREE valuation!

Our team is ready to help you sell your home for the highest possible price ASAP
Bought with Weichert REALTORS - The Griffin Company Springdale
GET MORE INFORMATION







