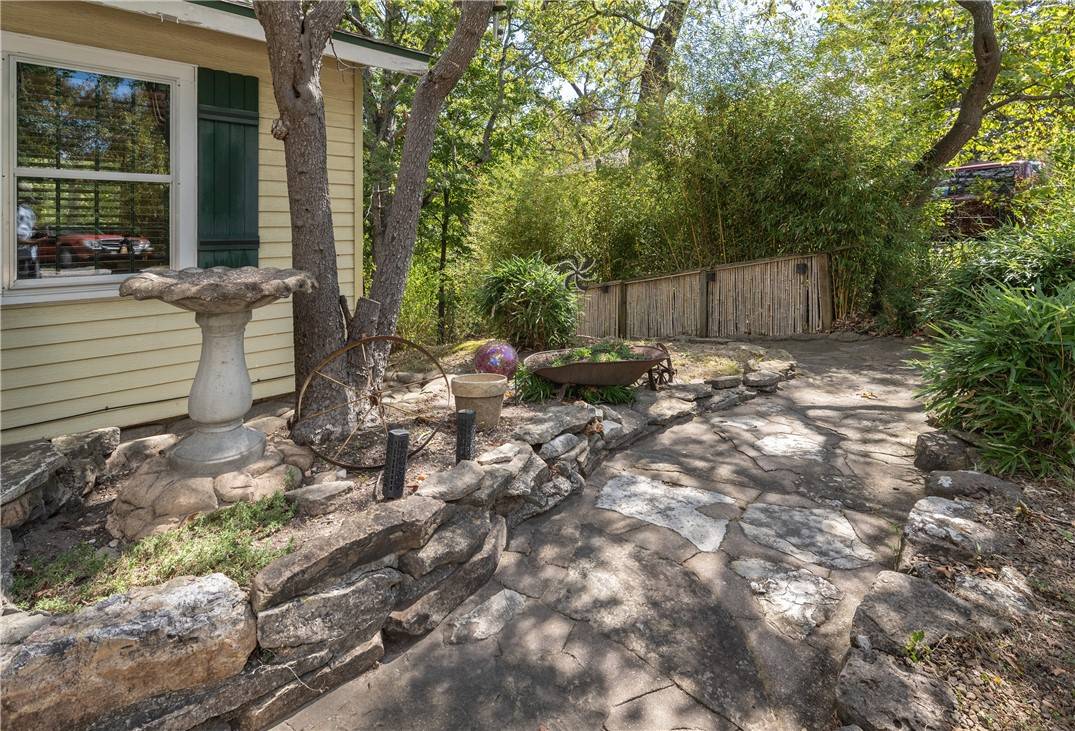$280,000
$295,000
5.1%For more information regarding the value of a property, please contact us for a free consultation.
3 Beds
2 Baths
1,607 SqFt
SOLD DATE : 07/11/2025
Key Details
Sold Price $280,000
Property Type Single Family Home
Sub Type Single Family Residence
Listing Status Sold
Purchase Type For Sale
Square Footage 1,607 sqft
Price per Sqft $174
Subdivision Clayton Survey
MLS Listing ID 1287977
Sold Date 07/11/25
Style Cabin
Bedrooms 3
Full Baths 2
Construction Status 25 Years or older
HOA Y/N No
Year Built 1920
Annual Tax Amount $1,130
Lot Size 6,098 Sqft
Acres 0.14
Property Sub-Type Single Family Residence
Property Description
A laid-back lifestyle awaits you in this Cape Cod style cottage with a bohemian Eureka vibe. The original front door opens into a cozy room with a built-in writing desk and shelving. Beautiful vintage pine floors flow into the open dining and living rooms with vaulted ceilings and wooden beams. A picture window provides a wonderful view of the back yard and Crescent Park. A spacious kitchen, bedroom, full bath and laundry room complete the main floor. The second floor offers two large bedrooms, a full bath and a storage/bonus room. An antique French door in the living room opens onto the screen porch perfect for entertaining or taking a nap. Relax on the wooden deck with built-in seating or the stone patio with a chiminea. A gardening/storage room in the walkout basement has a window box for starting plants. A stone pathway leads around to the front of the house. Off-street parking. Just around the corner from the Crescent Hotel and minutes from downtown shopping by taking one of several scenic walking trails.
Location
State AR
County Carroll
Community Clayton Survey
Direction From Hwy 62 take Kingshighway (Upper Historic Loop) towards the Crescent Hotel. Stay on the Historic Loop until you reach Take a left on Linwood Avenue and house will be the second one on the right.
Rooms
Basement Partial, Walk-Out Access
Interior
Interior Features Built-in Features, Ceiling Fan(s), Cathedral Ceiling(s), None, Pantry, Programmable Thermostat, Walk-In Closet(s), Window Treatments
Heating Central, Electric, Gas
Cooling Central Air
Flooring Carpet, Wood
Fireplace No
Window Features Blinds
Appliance Dryer, Gas Range, Gas Water Heater, Microwave, Refrigerator, Washer
Laundry Washer Hookup, Dryer Hookup
Exterior
Exterior Feature Gravel Driveway
Fence Partial
Community Features Biking, Park, Trails/Paths
Utilities Available Cable Available, Electricity Available, Natural Gas Available, Sewer Available, Water Available, Recycling Collection
Waterfront Description None
Roof Type Asphalt,Shingle
Street Surface Paved
Porch Covered, Deck, Patio, Porch, Screened
Road Frontage Public Road
Garage No
Building
Lot Description City Lot, Landscaped, Near Park
Story 2
Foundation Stone
Sewer Public Sewer
Water Public
Architectural Style Cabin
Level or Stories Two
Additional Building None
Structure Type Vinyl Siding
New Construction No
Construction Status 25 Years or older
Schools
School District Eureka Springs
Others
Special Listing Condition None
Read Less Info
Want to know what your home might be worth? Contact us for a FREE valuation!

Our team is ready to help you sell your home for the highest possible price ASAP
Bought with New Horizon Realty, Inc.
GET MORE INFORMATION







